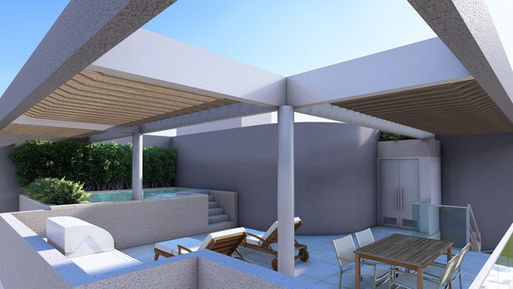top of page
Tel: +297 593 9100

Create Your First Project
Start adding your projects to your portfolio. Click on "Manage Projects" to get started
Siebe
With a total of 26 housing units, this building features 9 types of apartments ranging from 26 to 100 m², each with private terraces.
It is situated on a parallelogram-shaped lot, which defined the building’s layout with a central circulation axis and two volumes on each side—one set forward and the other set back—creating a dynamic composition of the structure while efficiently utilizing the land.
The building includes one parking space per housing unit, a common terrace with a sunbathing area, swimming pool, and gym. The two private terraces also feature jacuzzis and barbecue areas.
Land area: 918.71 m²
Construction area: 3,059 m²






















































bottom of page

